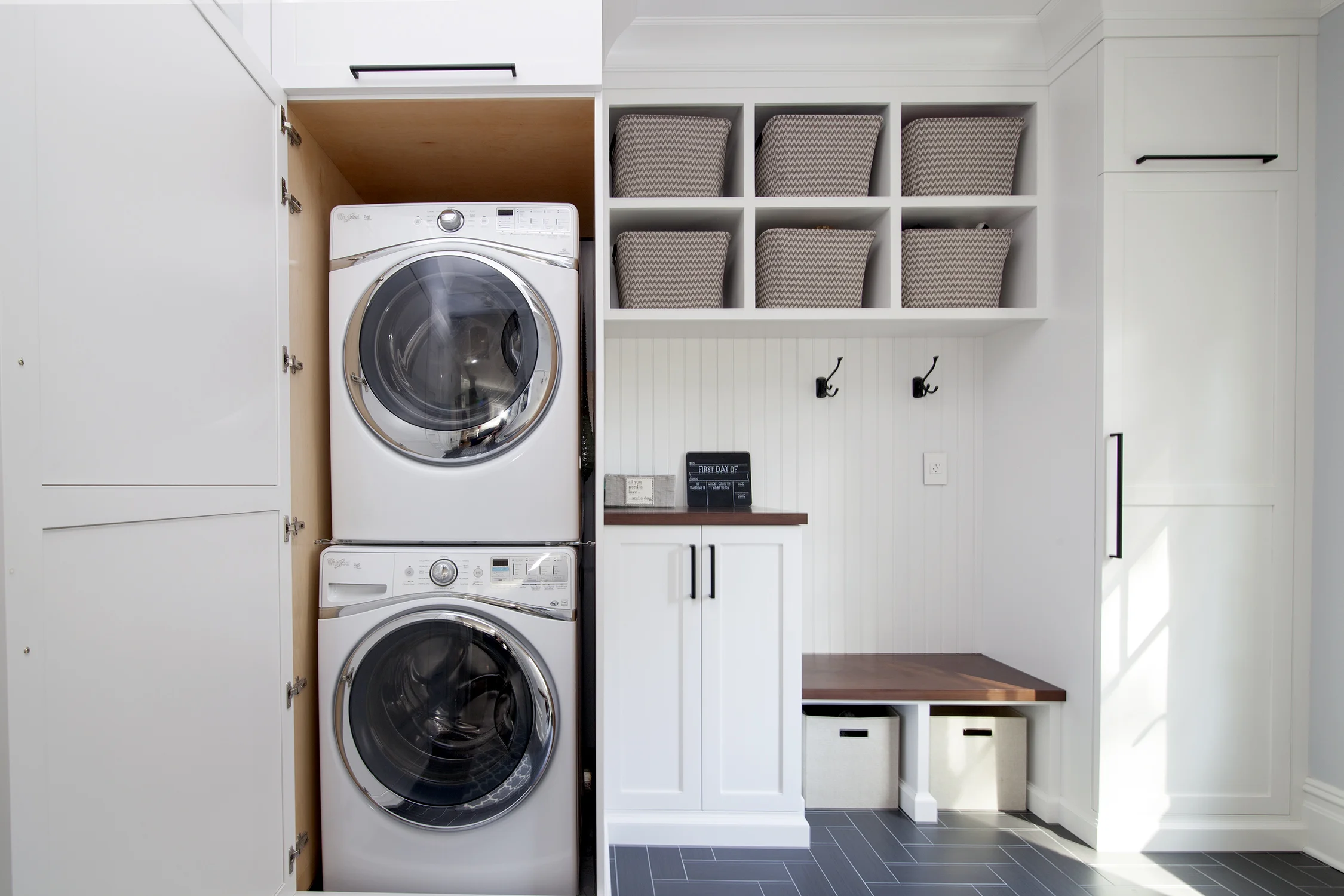

















Your Custom Text Here
Traditional takes a turn for timeless in this remodeled home. The exterior remodel maintains the 1920’s charm while the interior focuses on clean lines and rich finishes.
Removing walls was key to reconfiguring the interior and making family living more comfortable and functional. The new, larger shared spaces are also ideal for entertaining. What originally were three spaces: kitchen, living room and dining room, became one fluid living space that expresses the “open concept” trend families appreciate today.
Double French doors open to an expansive terrace with surrounding garden walls that double as a seating bench. The terrace includes steps to both side yards allowing for full access around the perimeter of the property.
And let’s not forget one of the home’s hardest working rooms: a classic mudroom for a busy house, a place where all necessities can be located in one convenient spot. The original laundry room underwent a smart renovation housing the washer/dryer in a custom built-in closet surrounded by cubbies, storage and more.
To complete the renovations, the front porch was reconstructed and enlarged to restore symmetry to the façade. Renovating and expanding this space not only improved the exterior look of the house, but also made it a welcoming and inviting area to enjoy the outdoor family life & beautiful neighborhood.
Traditional takes a turn for timeless in this remodeled home. The exterior remodel maintains the 1920’s charm while the interior focuses on clean lines and rich finishes.
Removing walls was key to reconfiguring the interior and making family living more comfortable and functional. The new, larger shared spaces are also ideal for entertaining. What originally were three spaces: kitchen, living room and dining room, became one fluid living space that expresses the “open concept” trend families appreciate today.
Double French doors open to an expansive terrace with surrounding garden walls that double as a seating bench. The terrace includes steps to both side yards allowing for full access around the perimeter of the property.
And let’s not forget one of the home’s hardest working rooms: a classic mudroom for a busy house, a place where all necessities can be located in one convenient spot. The original laundry room underwent a smart renovation housing the washer/dryer in a custom built-in closet surrounded by cubbies, storage and more.
To complete the renovations, the front porch was reconstructed and enlarged to restore symmetry to the façade. Renovating and expanding this space not only improved the exterior look of the house, but also made it a welcoming and inviting area to enjoy the outdoor family life & beautiful neighborhood.
After
Before
Before
After