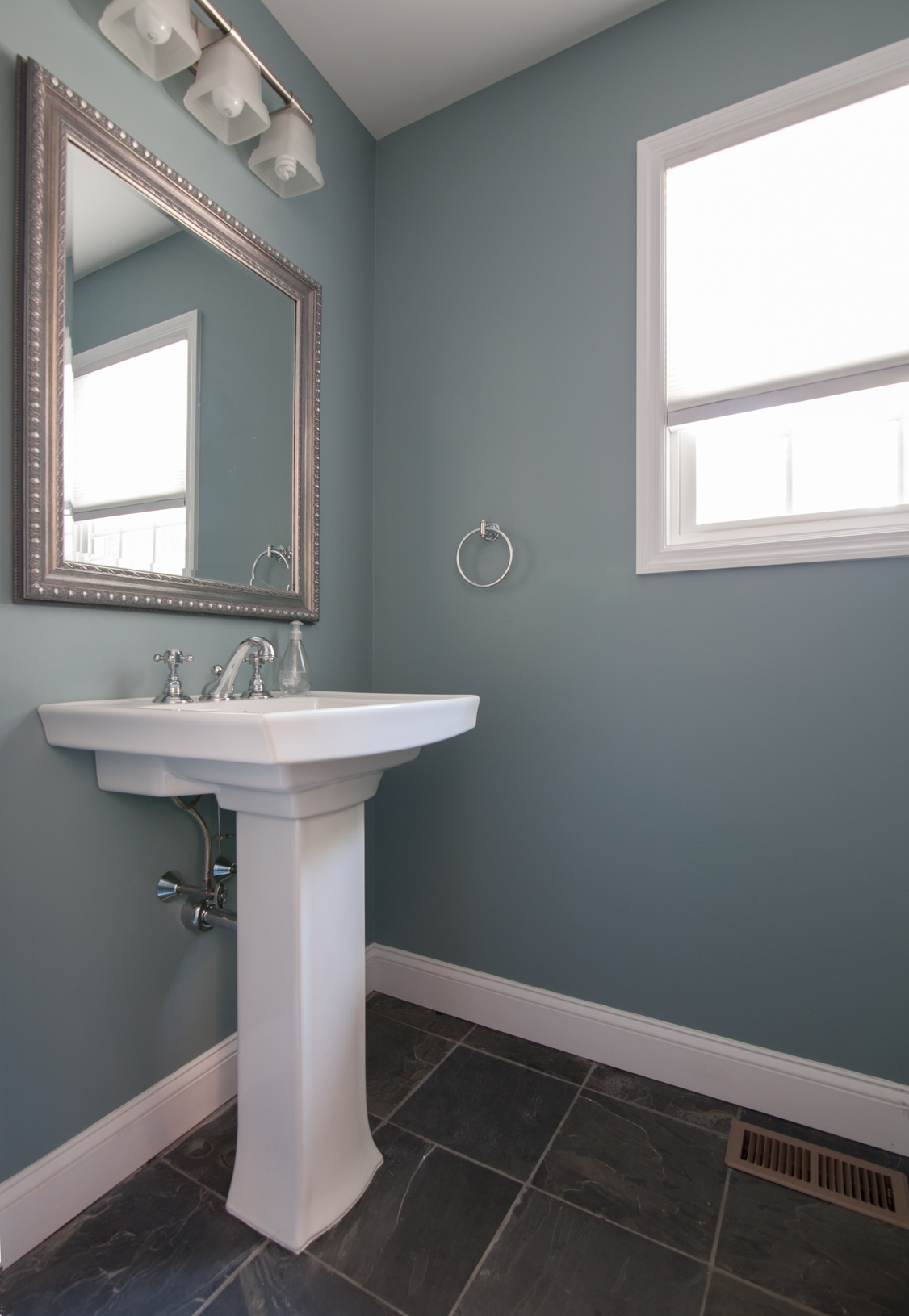

















Your Custom Text Here
This 2-story, 3-bedroom, 1-1/2 bathroom home received an overall renovation & expansion. By expanding the second floor at the rear and over the existing one-car garage we were able to accommodate a new master suite, add a 4th bedroom and convert a small bedroom to a new, hall bathroom. The ground floor was opened for contemporary living with a gracious foyer and refinished wood floors throughout. Both the kitchen and dining room open to a family room that spans the width of the house and opens to a new, rear yard deck. The ground floor remodel included the relocation of the powder room to allow for improved circulation between living quarters and access to the attached garage. Among the exterior improvements there was a covered entry porch with bead board ceiling and decorative ceiling fan. The renovated residence was ideal to meet the needs of a young, growing family.
This 2-story, 3-bedroom, 1-1/2 bathroom home received an overall renovation & expansion. By expanding the second floor at the rear and over the existing one-car garage we were able to accommodate a new master suite, add a 4th bedroom and convert a small bedroom to a new, hall bathroom. The ground floor was opened for contemporary living with a gracious foyer and refinished wood floors throughout. Both the kitchen and dining room open to a family room that spans the width of the house and opens to a new, rear yard deck. The ground floor remodel included the relocation of the powder room to allow for improved circulation between living quarters and access to the attached garage. Among the exterior improvements there was a covered entry porch with bead board ceiling and decorative ceiling fan. The renovated residence was ideal to meet the needs of a young, growing family.