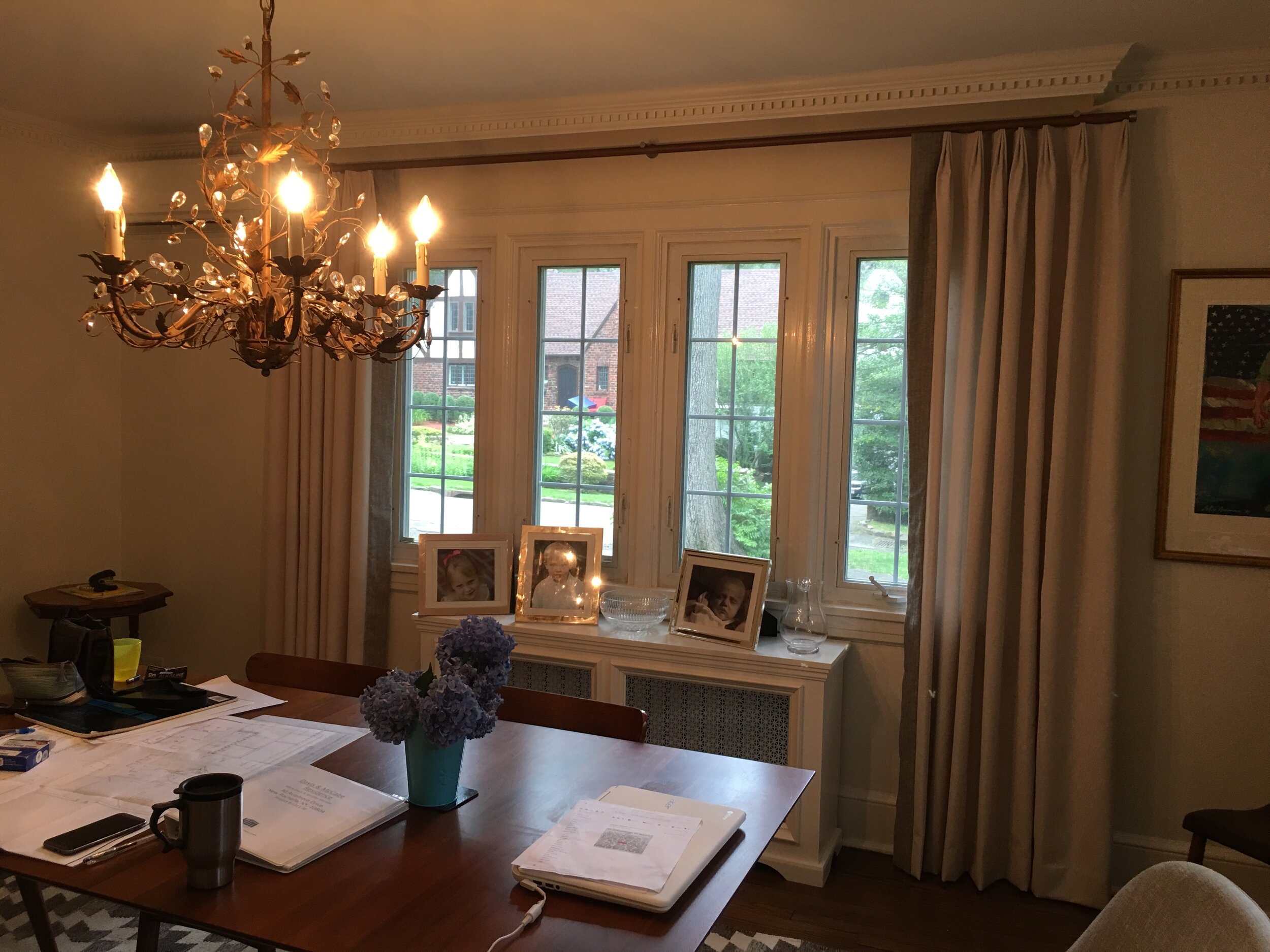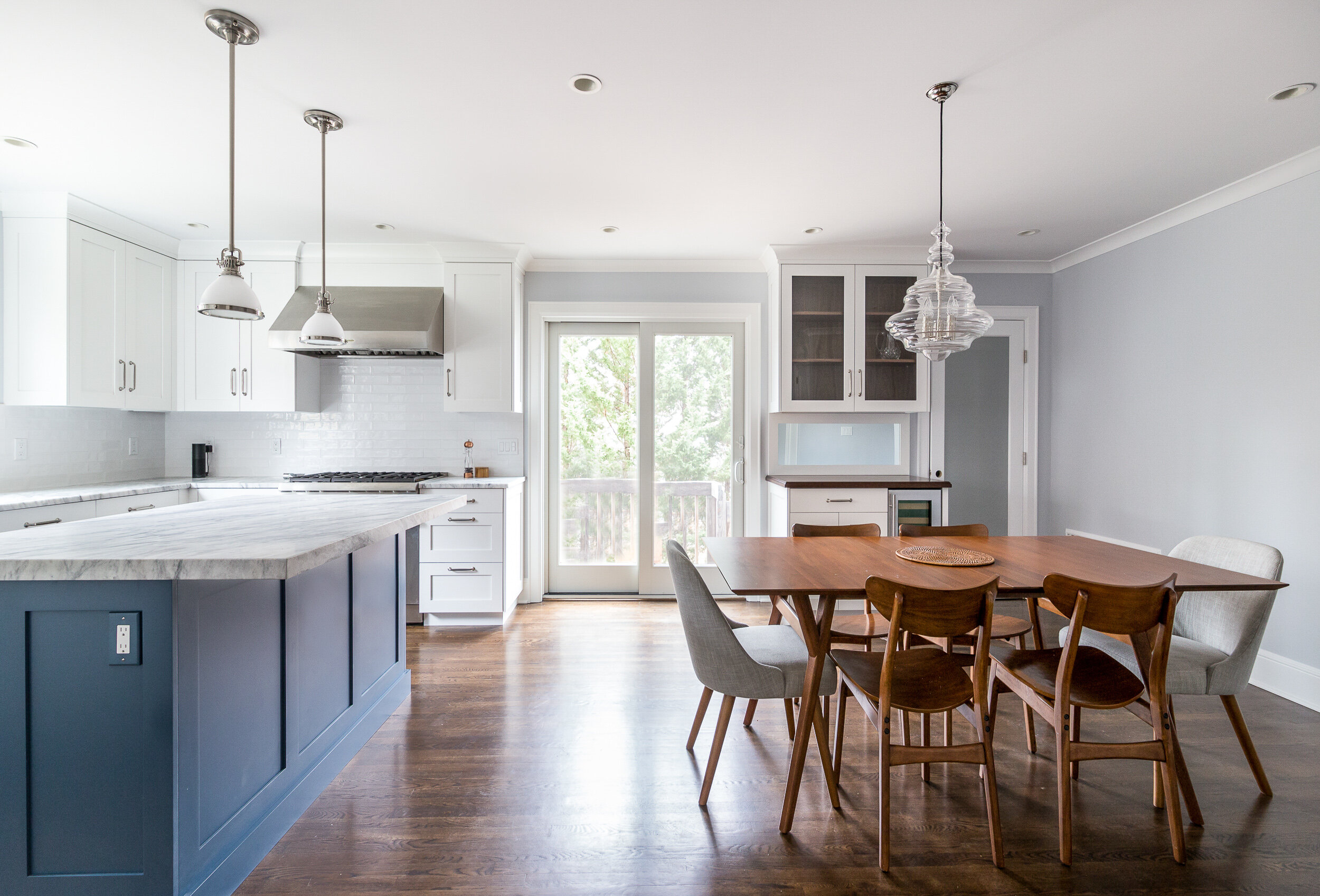As is often the case, a 1920’s Tudor home in New Rochelle, NY presented the challenge of a small galley kitchen that was adjacent to a larger formal dining room. A deck off the back of the home was accessed through a small passageway at the back of the kitchen. The before photos are shown here:
By removing the wall between these spaces, not only is the space larger, but light now enters the room from two orientations and access to the deck becomes a feature of the space.
The dining area is less formal but better suited to the lifestyle of the family. A drinks station with a wine fridge and counter space helps add another functional station to the overall layout.
The kitchen with a beautiful blue island becomes the focal point of the space.
A large farmhouse sink now sits at what was the dining window. White shaker cabinets and a gorgeously veined soft grey countertop keep a light and airy feel.
The new beautiful space reorients the home to the needs of a modern family, adding a beautiful, light-filled space to create new memories.








